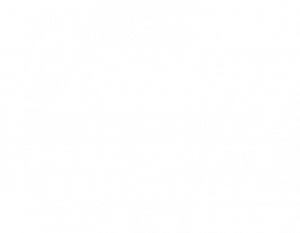


Listing Courtesy of:  INTERMOUNTAIN MLS IDX / Amherst Madison Boise / Matt Bauscher
INTERMOUNTAIN MLS IDX / Amherst Madison Boise / Matt Bauscher
 INTERMOUNTAIN MLS IDX / Amherst Madison Boise / Matt Bauscher
INTERMOUNTAIN MLS IDX / Amherst Madison Boise / Matt Bauscher 13972 Trapper Ln Caldwell, ID 83607
Pending (43 Days)
$1,274,800
MLS #:
98903328
98903328
Taxes
$5,371(2023)
$5,371(2023)
Lot Size
3.5 acres
3.5 acres
Type
Single-Family Home
Single-Family Home
Year Built
2007
2007
School District
Middleton School District #134
Middleton School District #134
County
Canyon County
Canyon County
Listed By
Matt Bauscher, Amherst Madison Boise
Source
INTERMOUNTAIN MLS IDX
Last checked Apr 28 2024 at 9:42 AM GMT+0000
INTERMOUNTAIN MLS IDX
Last checked Apr 28 2024 at 9:42 AM GMT+0000
Bathroom Details
Interior Features
- Split Bedroom
- Dual Vanities
- Walk-In Closet(s)
- Dishwasher
- Disposal
- Breakfast Bar
- Pantry
- Kitchen Island
- Oven/Range Built-In
- Bath-Master
- Bed-Master Main Level
- Guest Room
- Granite Counters
- Den/Office
- Formal Dining
- Rec/Bonus
Lot Information
- R.v. Parking
- Horses
- Irrigation Available
- Chickens
- Auto Sprinkler System
- Pressurized Irrigation Sprinkler System
- 1 - 4.99 Ac
- Views
- Drip Sprinkler System
- Full Sprinkler System
- Garden
Property Features
- Fireplace: Two
- Fireplace: 2
Heating and Cooling
- Electric
- Heat Pump
- Forced Air
- Central Air
Flooring
- Carpet
- Engineered Vinyl Plank
Exterior Features
- Roof: Architectural Style
Utility Information
- Utilities: Cable Connected
- Sewer: Septic Tank
School Information
- Elementary School: Purple Sage
- Middle School: Middleton Jr
- High School: Middleton
Garage
- Attached Garage
Parking
- Attached
- Finished Driveway
- Rv Access/Parking
- Total: 7
- Rv/Boat
Living Area
- 5,207 sqft
Additional Listing Info
- Buyer Brokerage Commission: 3
Location
Estimated Monthly Mortgage Payment
*Based on Fixed Interest Rate withe a 30 year term, principal and interest only
Listing price
Down payment
%
Interest rate
%Mortgage calculator estimates are provided by Amherst Madison and are intended for information use only. Your payments may be higher or lower and all loans are subject to credit approval.
Disclaimer:  IDX information is provided exclusively for consumers personal, non-commercial use, that it may not be used for any purpose other than to identify prospective properties consumers may be interested in purchasing. IMLS does not assume any liability for missing or inaccurate data. Information provided by IMLS is deemed reliable but not guaranteed. Last Updated: 4/28/24 02:42
IDX information is provided exclusively for consumers personal, non-commercial use, that it may not be used for any purpose other than to identify prospective properties consumers may be interested in purchasing. IMLS does not assume any liability for missing or inaccurate data. Information provided by IMLS is deemed reliable but not guaranteed. Last Updated: 4/28/24 02:42
 IDX information is provided exclusively for consumers personal, non-commercial use, that it may not be used for any purpose other than to identify prospective properties consumers may be interested in purchasing. IMLS does not assume any liability for missing or inaccurate data. Information provided by IMLS is deemed reliable but not guaranteed. Last Updated: 4/28/24 02:42
IDX information is provided exclusively for consumers personal, non-commercial use, that it may not be used for any purpose other than to identify prospective properties consumers may be interested in purchasing. IMLS does not assume any liability for missing or inaccurate data. Information provided by IMLS is deemed reliable but not guaranteed. Last Updated: 4/28/24 02:42





Description